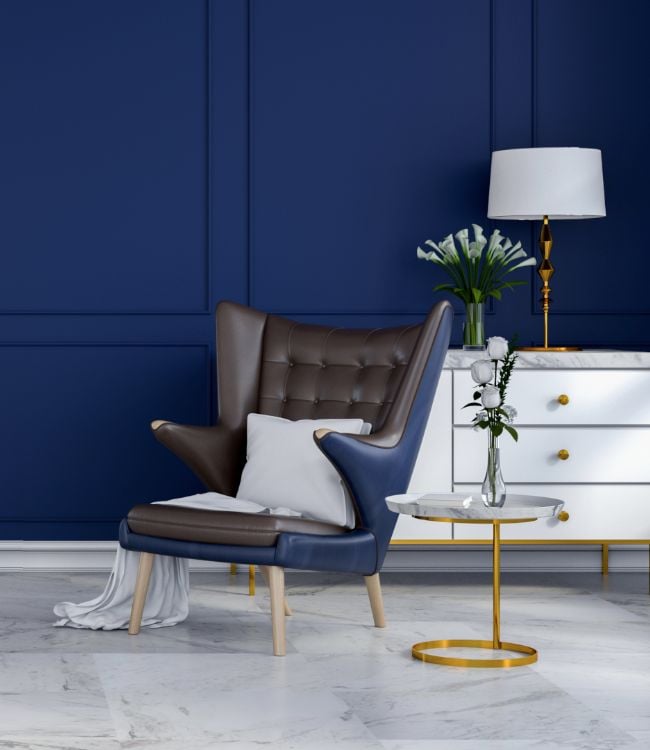$595,000
Perched on the 20th floor of the Reef building in the exclusive gated Waterfront Square Condominium community, this luxurious 2-bedroom, 2.5-bath residence offers panoramic views of the Delaware River and Northern Liberties skyline along with 1 car garage parking! Watch sailboats glide by and sunsets paint the sky from your… Read More private balcony, all while enjoying a serene, landscaped setting where turtles, geese, and even foxes occasionally wander. This spacious, light-filled unit features an open-concept layout with floor-to-ceiling windows and gleaming hardwood floors throughout the main living areas. The gourmet kitchen is a chef's dream with premium quartz countertops, Shaker-style cabinetry, stainless steel appliances, and a large seated island perfect for entertaining. The oversized primary suite easily accommodates a California king bed with room to spare for nightstands, a dresser, and a sitting area. A newly outfitted California Closet walk-in closet is a standout, and the spa-inspired en-suite bath features a soaking tub, glass-enclosed shower, and double vanity with granite countertops. The generously sized guest bedroom also enjoys sweeping river views and its own full bath. A stylish powder room is conveniently located near the entry. There is also a walk in laundry room with a full-sized washer and dryer with additional storage. Waterfront Square is a premier gated community located along the Delaware River in Northern Liberties. Residents enjoy world-class amenities including 24-hour concierge service, round-the-clock security, maintenance, and convenient mail pickup and drop-off. The community boasts a fully equipped fitness center and a 25-meter Jr. Olympic-sized indoor pool - one of the only regulation lap pools available in a Center City condo. After a swim, unwind in the Jacuzzi, steam room, or sauna. Outside, the riverfront sun deck offers BBQ grills and spectacular panoramic views of the water and bridge - perfect for summer entertaining. A complimentary resident shuttle provides round-trip service to Center City and 30th Street Station. EV charging stations are also available onsite. Just across the street is the vibrant Northern Liberties neighborhood - ''NoLibs'' - renowned for its dynamic food and drink scene. Stroll along 2nd Street to discover some of the city's best restaurants, lively beer halls, coffee shops, and entertainment venues.To the south, explore Race Street Pier, Cherry Street Pier, and Penn's Landing, offering everything from outdoor dining and waterfront bars to ice skating, roller skating, and paddle boating. To the north, Rivers Casino offers dining and entertainment just steps away. The Delaware River Trail, right outside your door, connects Waterfront Square to Penn's Landing and Penn Treaty Park, offering a beautifully landscaped path for walking, running, or biking along the river. Read Less
Courtesy of Lisa Ciccotelli, BHHS Fox & Roach-Haverford [email protected]
Listing Snapshot
Days Online
4
Last Updated
Property Type
Condominium
Beds
2
Full Baths
2
Partial Baths
1
Square Ft.
1,361
Year Built
2009
MLS Number
PAPH2520900
30 Days Snapshot Of 19123
$572k
-10%
(avg) sold price
14
-51%
homes sold
46
-29%
(avg) days on market
Snapshot
Area Map
Additional Details
Appliances & Equipment
Cooktop, Built-In Microwave, Built-In Range, Dishwasher, Disposal, Dryer, Washer, Refrigerator, Stainless Steel Appliances, Water Heater, Oven/Range - Electric
Building
1,361 sqft living area, 1,361 sqft above grade (finished), Built in 2009, Structure Type: Unit/Flat/Apartment, 1 unit in building, 1 levels, Contemporary, Masonry
Cooling
Central Air, Electric, Central A/C
Accessibility Features
Elevator, Level Entry - Main
Exterior Features
Fire Escape, Hot Tub, Sidewalks, Roof Deck, Exterior Lighting, Play Area, BBQ Grill
Fees
Other Fees Frequency: One Time, Other Fees: $600
Floors
Hardwood, Carpet
Garage
1 garage space
Water Features
Navigable Water, Water Access, Water Body Name: Delaware River, Water Body Type: River, Water Oriented
Heating
Electric, Forced Air
Home Owner's Association
Condo/Coop Association, Condo/Coop Fee : $1,130, Condo/Coop Fee Freq: Monthly, Concierge, Dog Park, Elevator, Exercise Room, Gated Community, Meeting Room, Pool - Indoor, Sauna, Security, Picnic Area, Swimming Pool, Pool(s), Common Area Maintenance, Ext Bldg Maint, Lawn Maintenance, Snow Removal, Trash, Heat, Water, Sewer, Parking Fee, Health Club, Management, Bus Service, Recreation Facility
Interior Features
Bathroom - Tub Shower, Floor Plan - Open, Kitchen - Gourmet, Wood Floors, Bar, Built-Ins, Bathroom - Jetted Tub, Bathroom - Walk-In Shower, Kitchen - Island
Laundry
Has Laundry, Washer In Unit, Dryer In Unit
Lot
Lot Size Dimensions: 0.00 x 0.00
Parking
Attendant, General Common Elements, Handicap Parking, Secure Parking
Property
Other Structures: Above Grade, Below Grade, Outdoor Living Structures: Balcony, View: River, City, Panoramic, Park/Greenbelt
Sewer
Public Sewer
Taxes
City/Town Tax: $867, City/Town Tax Pymnt Freq: Annually, County Tax Pymnt Freq: Annually, School Tax: $1,104, Tax Annual Amount: $1,971, Tax Year: 2024
Utilities
Hot Water: Electric, Cable TV Available, Electric Available, Water Available, Sewer Available
Find The Perfect Home
'VIP' Listing Search
Whenever a listing hits the market that matches your criteria you will be immediately notified.
Mortgage Calculator
Monthly Payment
$0
Paul Berdiner
REAL ESTATE BROKER

Thank you for reaching out! I will be able to read this shortly and get ahold of you so we can chat.
~PaulPlease Select Date
Please Select Type
Similar Listings
Listing Information © BrightMLS. All Rights Reserved.
This information is provided exclusively for consumers' personal, non-commercial use; that it may not be used for any purpose other than to identify prospective properties consumers may be interested in purchasing, and that data is deemed reliable but is not guaranteed accurate by BrightMLS. Information may appear from many brokers but not every listing in BrightMLS is available.
This content last updated on .

Confirm your time
Fill in your details and we will contact you to confirm a time.

Find My Dream Home
Put an experts eye on your home search! You’ll receive personalized matches of results delivered direct to you.





































